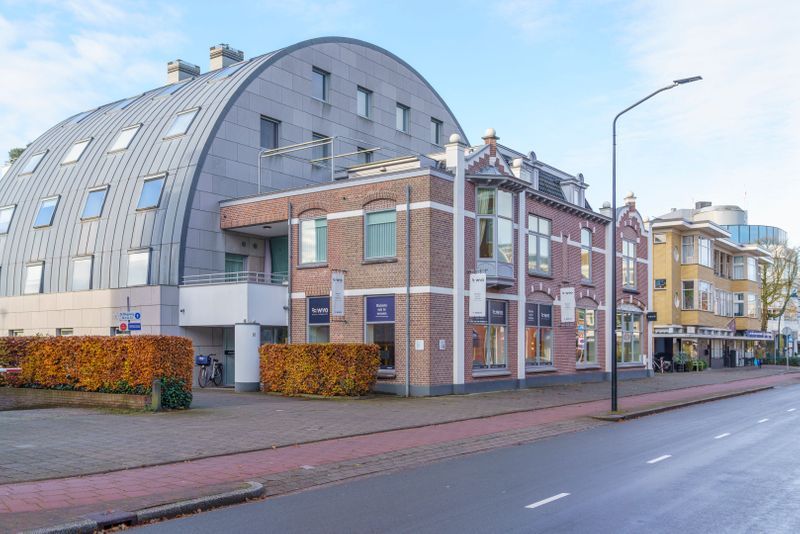Houten
Stationserf 21
Sold
€ 1.425.000 k.k.
211m²
Detached house
7 rooms
B
Description
WVO Zeist

- Status
- Sold
- Acceptance
- In consultation
- Address
- Stationserf 21
- Zipcode
- 3991 KX
- City
- Houten
Acceptance
Build
- House type
- Villa, Detached house
- Build type
- Existing
- Build year
- 1992
- Maintenance inside
- Good
- Maintenance outside
- Good
Surface and volume
- Living surface
- ca. 211m²
- Plot surface
- ca. 1.165m²
- Other surface
- ca. 50m²
- Volume
- ca. 939m³
Layout
- Rooms
- 7
- Bedrooms
- 5
- Bathrooms
- 1
- Number of floors
- 3
- Facilities
- Mechanical ventilation, Cable tv, Swimming pool, Glass fiber, Solar panel
Energy
- Energy label
- B
- Isolation
- Fully isolated
- Hot water
- Central heating
- Heating
- Central heating, Fireplace, Partial heated floor
- Furnace
- Nefit Ecomline Excellent HRC 30 (2007, Combined furnace, Owned)
Exterior areas
- Location
- In residental area, Sheltered location
- Garden
- Garden all round
- Shed
- Free standing, wood
Garage
- Garage type
- Extension, stone
- Capacity
- 1
Floor plans
Location
[
{
"address": "Stationserf 21",
"zipCode": "3991 KX",
"city": "Houten",
"lat": 52.0246206,
"lng": 5.1716545,
"heading": 0,
"pitch": 0
}
]


































































