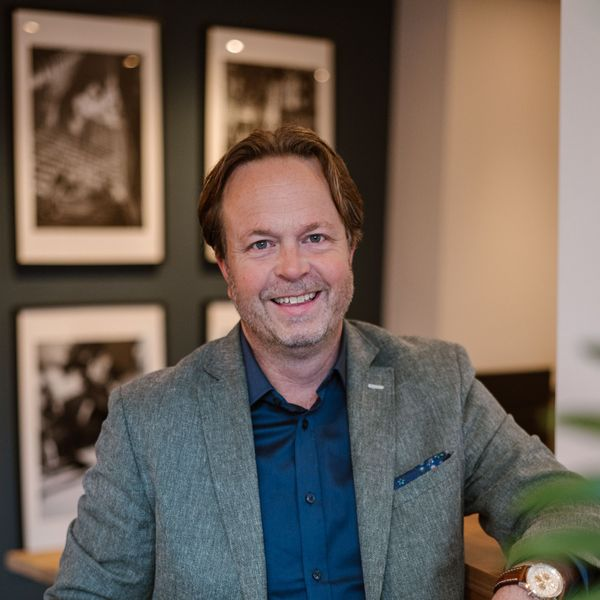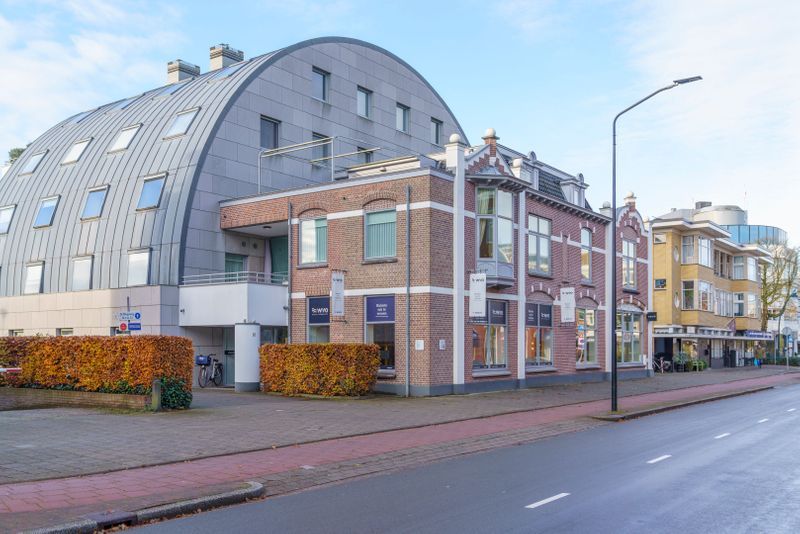Do you want to live in the city but at the same time enjoy space and nature? Then this might be your chance.
Located in a historic location a stone's throw from the Vecht, this luxurious and bright corner house, built in 2013 as part of the mini-residential area 'Wonen aan de Klop'. A place at Fort aan de Klop, part of the Dutch Waterline, UNESCO monument.
The large windows in both the kitchen and living room provide an impressive view of the trees of the nature reserve around Fort aan de Klop and provide a feeling of space and relaxation. From your relaxing chair you can spot unicorns, woodpeckers, finches and robins and from the house you can walk straight to the Zuilense forest with Oud-Zuilen Castle, Vechtzoom park, the Gagelbos and the Maarsseveense plassen. The entrance to the terrace island of Fort aan de Klop is a 250m walk away, which offers the opportunity to have a delicious lunch/drinks and for the kids to play freely. At the same time, the bustling center of Utrecht can be reached in 10-15 minutes by bike via a beautiful route along the river De Vecht. Due to its location on a car-free street, it is also a true oasis for children where they can play outside to their heart's content. Various schools, childcare, shopping centers, sports facilities (including David Lloyd, football, hockey, tennis, skating rink) and arterial roads are in the immediate vicinity. The architecture, spacious layout, pleasant light, spacious garden and special location make this the perfect family home.
The house has been carefully inhabited by the current owners and very well maintained. It is a fully insulated house (Energylabel A) and extra energy efficient due to the presence of 12 solar panels and underfloor heating (ground floor and 1st floor).
In 2023, the residents received 40m² of land next to the house under management from the municipality and a beautiful low-maintenance garden was created here.
Layout
Ground floor
Entrance consisting of driveway with parking for two cars, hall, meter cupboard, stairs to the top, storage room with connection for washing machine and dryer, spacious kitchen with modern kitchen with various built-in appliances and patio doors to the southwest-facing garden.
First floor
Landing with access to a separate toilet and the very spacious living room with French doors and French balcony facing the garden. With a simple change, a fourth bedroom could be created on this floor if desired.
Second floor
Landing with access to the three bedrooms varying in size, technical room with central heating system and connection for washing machine, a separate toilet and the bathroom with bath, shower, design radiator and double sink.
Characteristics
- Living area: 148 m², plot: 137 m².
- Energylabel A.
- Ready to move in home.
- Ground rent bought off perpetually.
- Parking for two cars on site.
- Equipped with 12 solar panels (2019).
- Quooker (2018) and Siemens dishwasher (2020).
- Backyard of 49m² facing southwest.
- Located on a nature reserve around a UNESCO monument.
- Delivery in consultation.























































